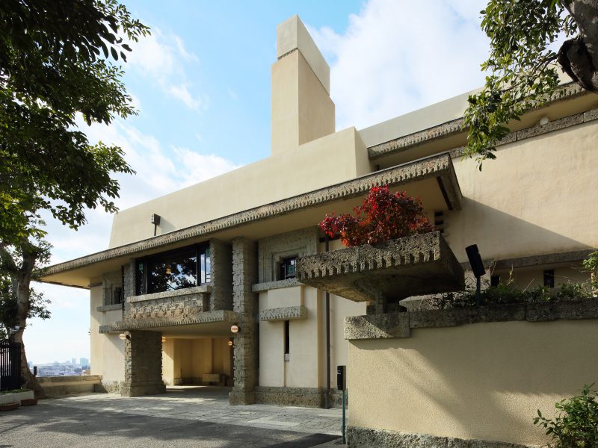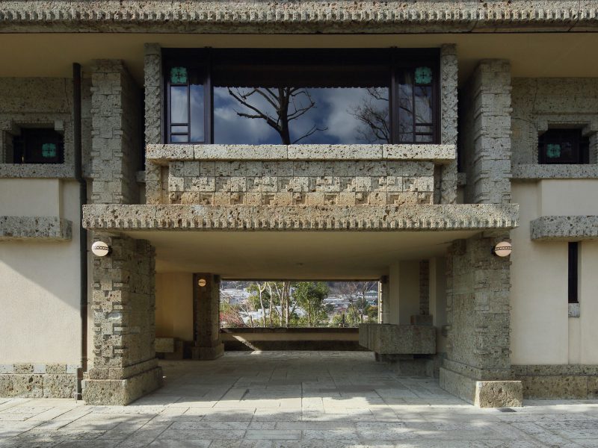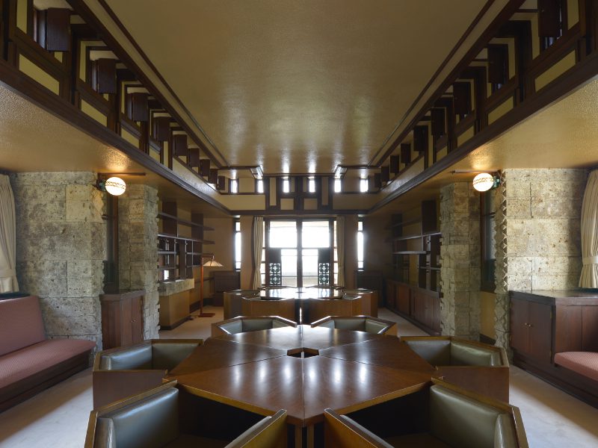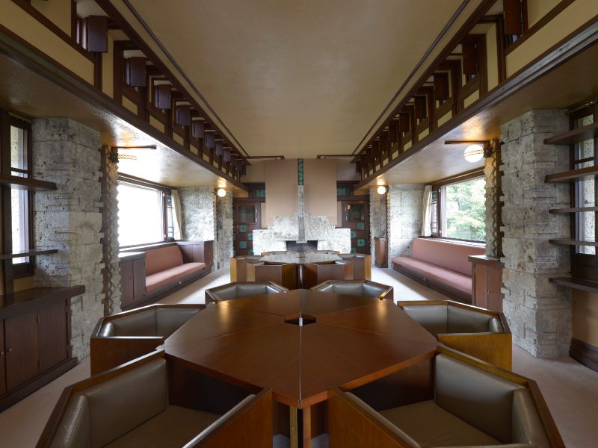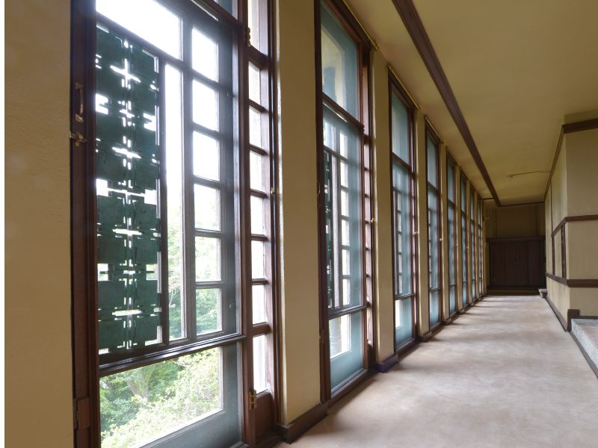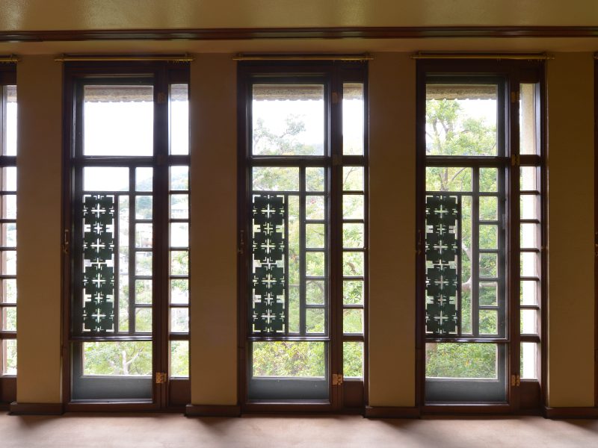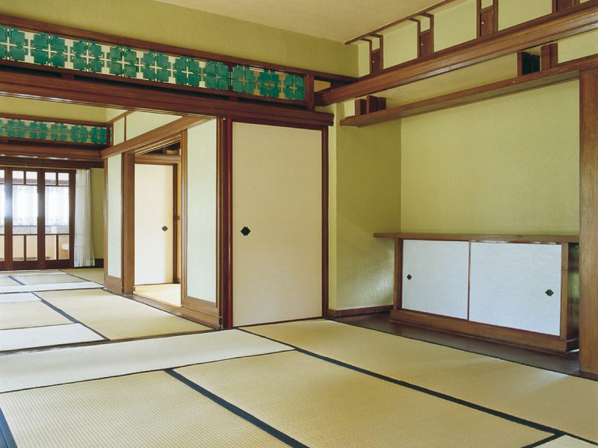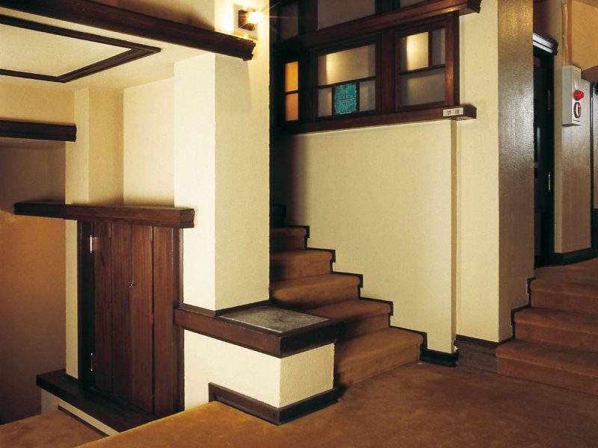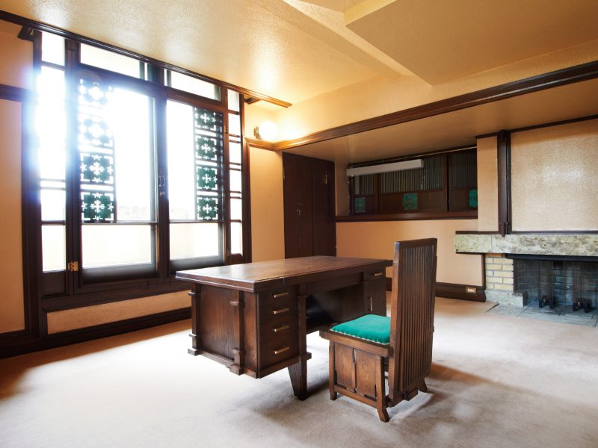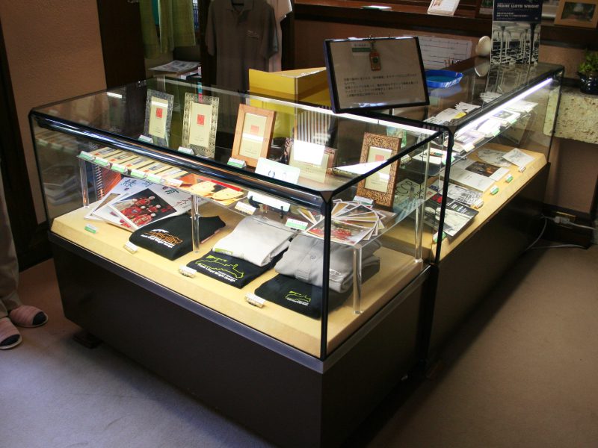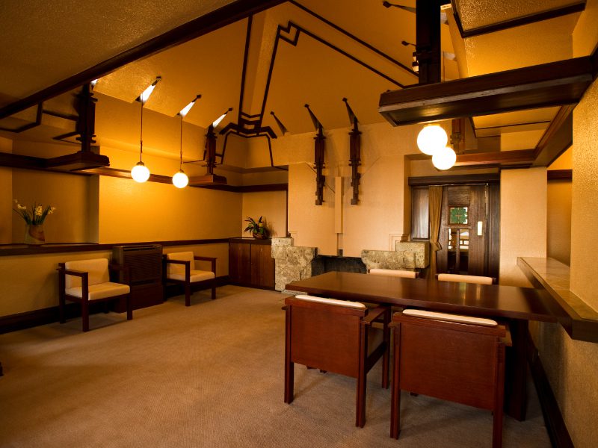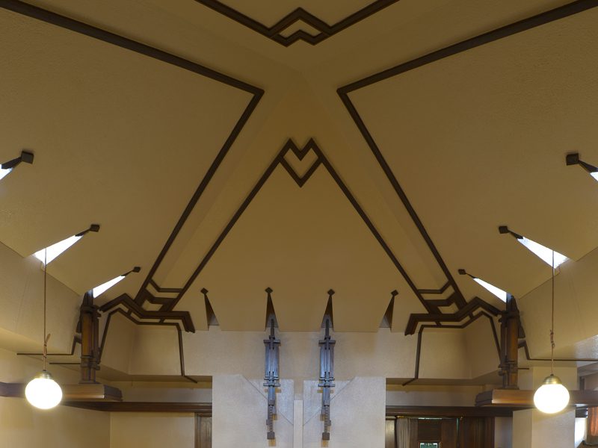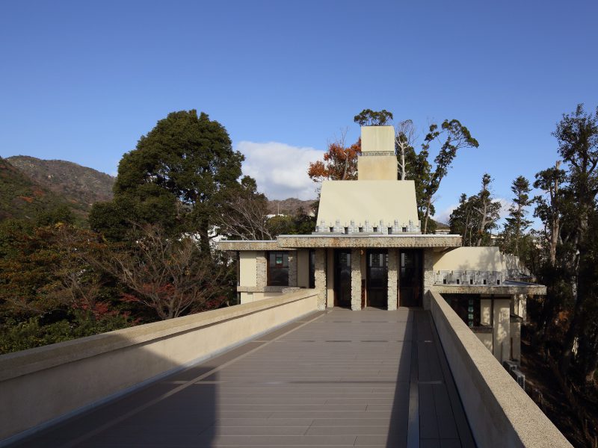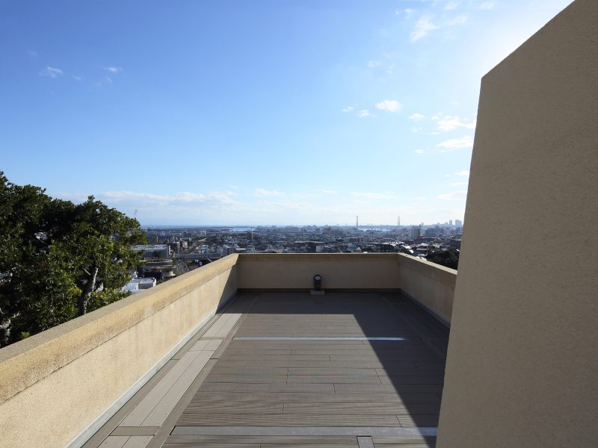1Approach
The approach to YODOKO GUEST HOUSE is very unique to Wright’s works.
Unlike the usual houses where the entrance is near the road, the entrance of this house is located at the remotest part of the building.
The house is built in a way that the visitors can appreciate the exterior view of the entire house on their right hand side before entering the house.
Unlike the usual houses where the entrance is near the road, the entrance of this house is located at the remotest part of the building.
The house is built in a way that the visitors can appreciate the exterior view of the entire house on their right hand side before entering the house.
2Porch
The porch is built as an entrance in a rigid symmetric design.
Oyaishi stone is used for the exterior of the porch, generating the softness and comfort with its rugged texture and warm color among such rigidity.
It is an open porch and is flat on the ceiling, which provides a clear view of the other side of the porch.
Oyaishi stone is used for the exterior of the porch, generating the softness and comfort with its rugged texture and warm color among such rigidity.
It is an open porch and is flat on the ceiling, which provides a clear view of the other side of the porch.
3Entrance
On your left is the entranceway.
There is a large basin made of Oyaishi stone, symbolizing a weight of the building.
Water trickles down from a stone pillar embedded in the wall and flows into the small pit engraved on the stone.
This tastefully imitates a natural stream welling out of mountain rocks.
It used to lead rainwater from the rooftop into this basin, but we utilize tap water now.
There is a large basin made of Oyaishi stone, symbolizing a weight of the building.
Water trickles down from a stone pillar embedded in the wall and flows into the small pit engraved on the stone.
This tastefully imitates a natural stream welling out of mountain rocks.
It used to lead rainwater from the rooftop into this basin, but we utilize tap water now.
4The drawing room (second floor)
The doorway to the drawing room is very narrow with approximately 62 cm in width, sandwiched between a decorative fireplace and an Oyaishi stone pillar.
On the other side of this narrow spot, you will find a spacious room with high ceilings.
The narrow doorway has an effect of stressing the broadness of the room as you enter into it.
This kind of space structure is one of Wright’s favorite techniques, and he used it in a lot of his other works.
On the other side of this narrow spot, you will find a spacious room with high ceilings.
The narrow doorway has an effect of stressing the broadness of the room as you enter into it.
This kind of space structure is one of Wright’s favorite techniques, and he used it in a lot of his other works.
The northern side of the drawing room is furnished with a large fireplace made of Oyaishi stone.
Wright seems to have been devoted to fireplaces as he once said, “It is relaxing to watch a clear fire in the depths of the massive stone masonry of a building.”
This guest house had three fireplaces when Wright designed it, and one fireplace was added thereafter, making it into four fireplaces in this building.
The table and chairs are not Wright’s original; YODOKO designed them based on Wright’s design philosophy.
Wright seems to have been devoted to fireplaces as he once said, “It is relaxing to watch a clear fire in the depths of the massive stone masonry of a building.”
This guest house had three fireplaces when Wright designed it, and one fireplace was added thereafter, making it into four fireplaces in this building.
The table and chairs are not Wright’s original; YODOKO designed them based on Wright’s design philosophy.
The wall of the drawing room is furnished with many display shelves and cabinets.
Above the wall, there are a lot of door-style ventilation holes, creating a unique atmosphere.
The southern side doorway at the front leads to the balcony for a full view of Ashiya City and even Osaka Bay.
Above the wall, there are a lot of door-style ventilation holes, creating a unique atmosphere.
The southern side doorway at the front leads to the balcony for a full view of Ashiya City and even Osaka Bay.
When you enter the drawing room, you will see a large fixed window on each side of the room.
These windows not only provide the guests with outside scenery but also serve as the light source.
Under the windows, built-in couches are installed for visitors to sit and enjoy the interior.
5Western side hallway(third floor)
The long hallway on the third floor is filled with light coming through the large windows that are long enough to reach the floor.
Instead of ordinary sash windows, Wright adopted swing-out windows which were rare in the U.S. at that time.
It seems that Wright, whose ideal was the architecture that blends with nature, adopted these windows according to his philosophy of “Getting boundless spaciousness from the outside by linking the indoors with the outdoors.”
Instead of ordinary sash windows, Wright adopted swing-out windows which were rare in the U.S. at that time.
It seems that Wright, whose ideal was the architecture that blends with nature, adopted these windows according to his philosophy of “Getting boundless spaciousness from the outside by linking the indoors with the outdoors.”
The decorative copper plates on the windows are made in the motif of plant leaves.
This motif is used on the windows, doors and transoms above the door lintels at many other places of the building.
In order to imitate the color of actual leaves, the copper is coated with verdigris, a kind of rust.
The presentation of light and shadow with these copper plates gives the hallway a dramatic effect.
The sunlight comes through the copper plates and casts shadow on the floor, as if it is streaming through the leaves of a tree.
This motif is used on the windows, doors and transoms above the door lintels at many other places of the building.
In order to imitate the color of actual leaves, the copper is coated with verdigris, a kind of rust.
The presentation of light and shadow with these copper plates gives the hallway a dramatic effect.
The sunlight comes through the copper plates and casts shadow on the floor, as if it is streaming through the leaves of a tree.
6Japanese-style room (third floor)
When you go up a few steps of the stairs, you will see a series of three Japanese-style Rooms covered with tatami mats.
It is difficult to imagine from the exterior view of this building, but the three main rooms on the 3rd floor are all Japanese-style rooms with tatami floors.
These rooms were not included in Wright’s original design, but they were realized with a strong request from the client.
The transoms with decorative copper plates are very impressive.
It is difficult to imagine from the exterior view of this building, but the three main rooms on the 3rd floor are all Japanese-style rooms with tatami floors.
These rooms were not included in Wright’s original design, but they were realized with a strong request from the client.
The transoms with decorative copper plates are very impressive.
The construction of Japanese-style rooms had proceeded mainly with the concerns from Wright’s best disciples, Arata Endo and Makoto Minami.
Here, the two seemingly incompatible styles of Japanese and Western are beautifully harmonized with each other.
7Stairs at the northern side of the Japanese-style room (third floor)
The wall of the staircase from the Japanese-style room on the third floor to the fourth floor is made of clay.
The clay wall is a Japanese wall construction technique for wooden buildings wherein clay is coated onto frames made of woven bamboo trees.
Although the most of the building is made of concrete, clay wall is used at several other places, including the eastern side of entrance wall and the walls on the western side of the Japanese-style rooms.
The clay wall is a Japanese wall construction technique for wooden buildings wherein clay is coated onto frames made of woven bamboo trees.
Although the most of the building is made of concrete, clay wall is used at several other places, including the eastern side of entrance wall and the walls on the western side of the Japanese-style rooms.
8Family bedroom (replica furniture)(third floor)
The third-floor family bedroom displays a replica desk and chair modeled after the furniture used when the house was first completed. The replicas were made to commemorate the 90th anniversary of the house.
Today, none of the original furniture remains at Yodoko Guest House. In the past, the house was filled with furniture specially designed to match the house. For Wright—and for his acolytes Arata Endo and Makoto Minami—furniture was an integral element that helped to define a living environment. The replica furniture here helps to reproduce the original interior design as envisioned by Wright, Endo, and Minami.
The desk and chair were designed to be ornamental as well as functional. The desk has a cantilevered design supported by two legs, rather than four. Visitors are welcome to sit on the chair.
Today, none of the original furniture remains at Yodoko Guest House. In the past, the house was filled with furniture specially designed to match the house. For Wright—and for his acolytes Arata Endo and Makoto Minami—furniture was an integral element that helped to define a living environment. The replica furniture here helps to reproduce the original interior design as envisioned by Wright, Endo, and Minami.
The desk and chair were designed to be ornamental as well as functional. The desk has a cantilevered design supported by two legs, rather than four. Visitors are welcome to sit on the chair.
9Bedrooms (gift shop and video room)(third floor)
The two adjoining Western-style rooms to the north were used as bedrooms. Sketches of the completed house include study desks in the two rooms, suggesting they were intended as children’s rooms.
The southern room is now a gift shop, and the northern one is a video room. The north room balcony still has the original paving stones, although they have weathered over time. To prevent further damage from wind and rain, the stones are covered with sheet glass.
The gift shop sells original Yodoko Guest House keyrings, clear plastic folders, T-shirts, and other items with motifs inspired by the work of Frank Lloyd Wright.
The southern room is now a gift shop, and the northern one is a video room. The north room balcony still has the original paving stones, although they have weathered over time. To prevent further damage from wind and rain, the stones are covered with sheet glass.
The gift shop sells original Yodoko Guest House keyrings, clear plastic folders, T-shirts, and other items with motifs inspired by the work of Frank Lloyd Wright.
10Dining room (fourth floor)
The dining room is the most decorated room in this house.
The room is in an almost square shape, and is in a rigid symmetrical design.
Western cultures have a perception of dining room being a strict ritual site rather than a place for families to sit together with joy.
Wooden decorations on the walls do not have structural significance, but they are used to produce a decent and solemn atmosphere.
The door at the right side of the picture leads to the kitchen behind. While the kitchen was in use (around the end of Taisho era), there were a lot of expensive electrical appliances imported from the Western countries installed in there.
The room is in an almost square shape, and is in a rigid symmetrical design.
Western cultures have a perception of dining room being a strict ritual site rather than a place for families to sit together with joy.
Wooden decorations on the walls do not have structural significance, but they are used to produce a decent and solemn atmosphere.
The door at the right side of the picture leads to the kitchen behind. While the kitchen was in use (around the end of Taisho era), there were a lot of expensive electrical appliances imported from the Western countries installed in there.
The ceiling has a ship-bottom shape with the center being the highest.
Small triangular windows contribute to the expression of variety in the space.
These small windows were initially installed for ventilation (presently they are fixed) and, at the same time, for creating a romantic space, letting in the sunlight during daytime and showing a starlit sky in the evening.
Small triangular windows contribute to the expression of variety in the space.
These small windows were initially installed for ventilation (presently they are fixed) and, at the same time, for creating a romantic space, letting in the sunlight during daytime and showing a starlit sky in the evening.
11Spacious balcony
The door on the southern side of the dining room leads to the balcony.
This balcony is large enough to hold a garden party with many guests.
After dinner, guests can go outside to the balcony next to the dining room for leisurely strolls, where they can appreciate the magnificent scenery produced by Wright.
Wright was not fond of buildings that look like matchbox with cubic concrete layers stacked up.
Thus, although made of concrete, this guest house shows a lively appearance. When you see the dining room from the balcony, you will see that the roof has a trapezoid shape.
The Oyaishi stones and other decorative stones on the eaves make the building look more attractive.
In addition, even the chimney that extends from center of the roof gives a characteristic element to the building as a decoration.
From this spacious balcony, you can enjoy a splendid view of beautiful mountains and the sea.
This balcony is large enough to hold a garden party with many guests.
After dinner, guests can go outside to the balcony next to the dining room for leisurely strolls, where they can appreciate the magnificent scenery produced by Wright.
Wright was not fond of buildings that look like matchbox with cubic concrete layers stacked up.
Thus, although made of concrete, this guest house shows a lively appearance. When you see the dining room from the balcony, you will see that the roof has a trapezoid shape.
The Oyaishi stones and other decorative stones on the eaves make the building look more attractive.
In addition, even the chimney that extends from center of the roof gives a characteristic element to the building as a decoration.
From this spacious balcony, you can enjoy a splendid view of beautiful mountains and the sea.
The rooftops of the second and third floors are used as balconies, connected to each other with an arched stairs.
The ceiling of this arch is built low, in order to function just like the doorway of the drawing room.
This, again, produces the effect of emphasizing the wideness of the balcony at the end of this narrow space.
The ceiling of this arch is built low, in order to function just like the doorway of the drawing room.
This, again, produces the effect of emphasizing the wideness of the balcony at the end of this narrow space.
